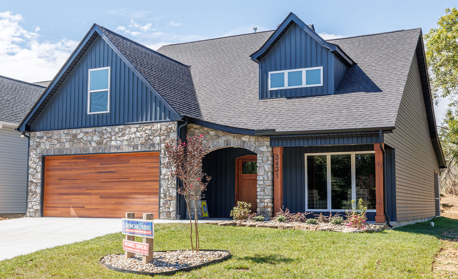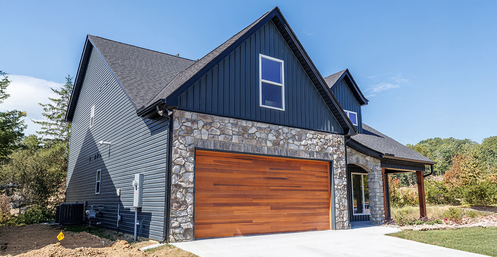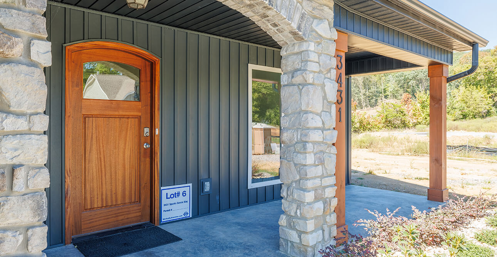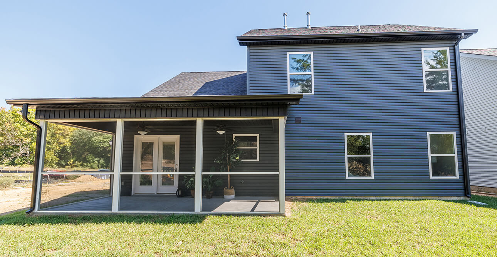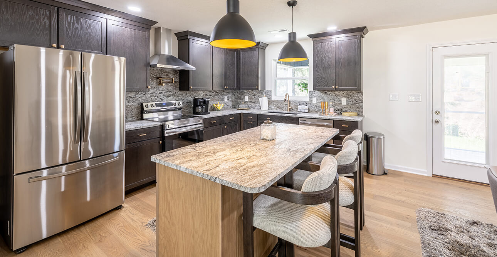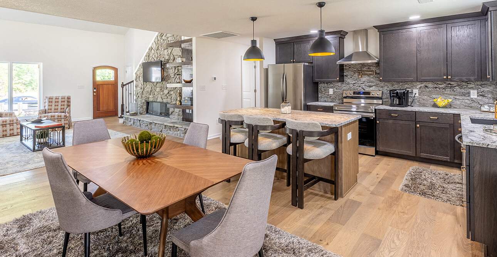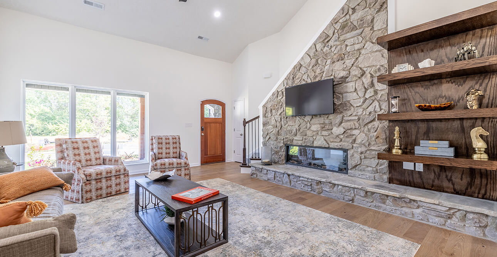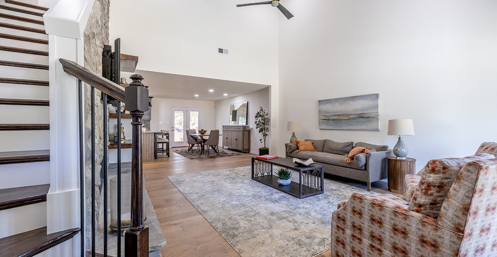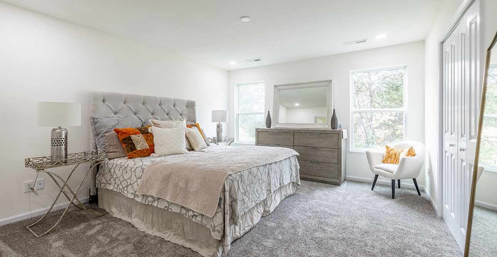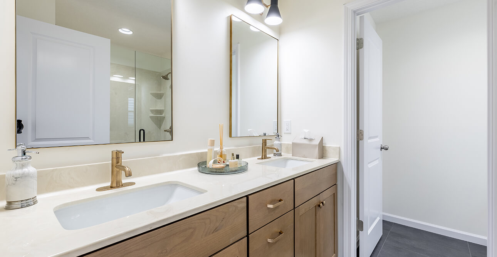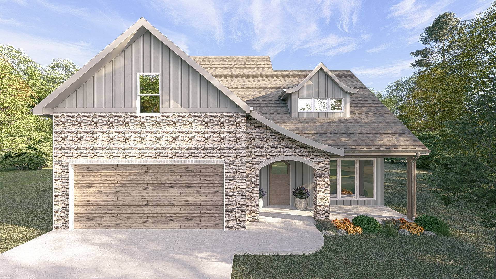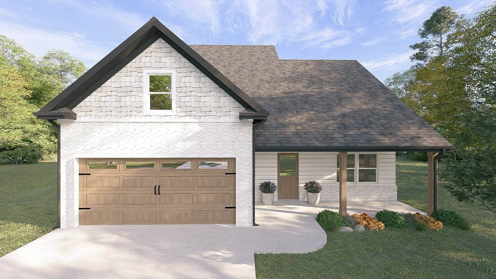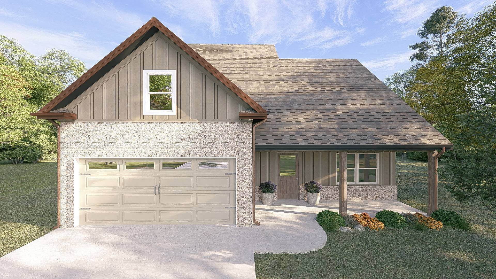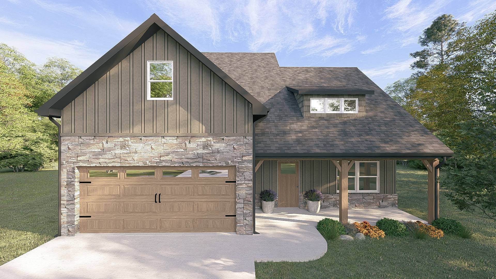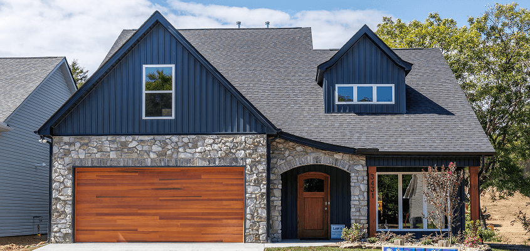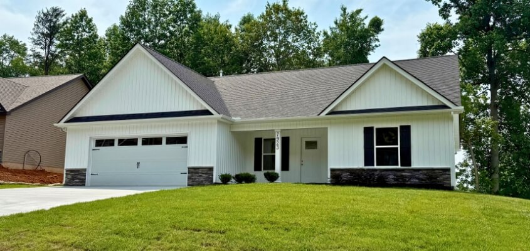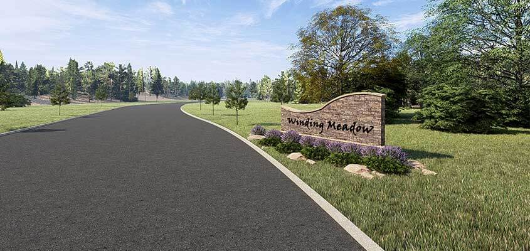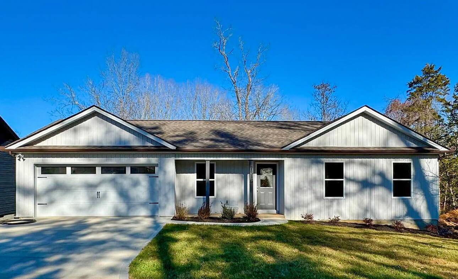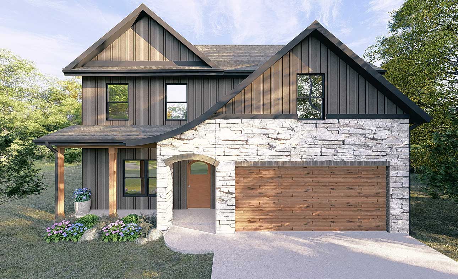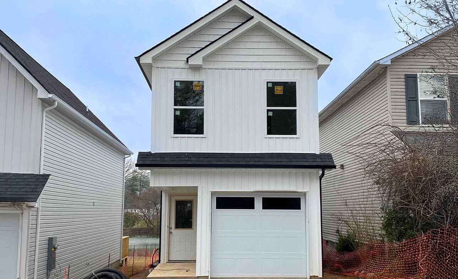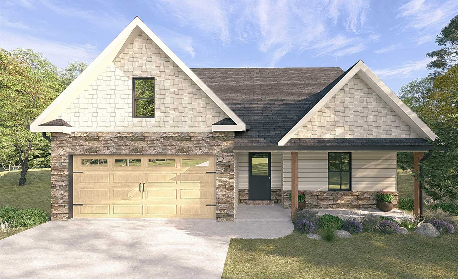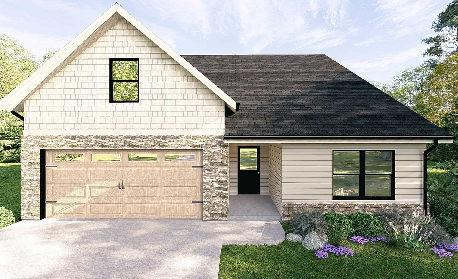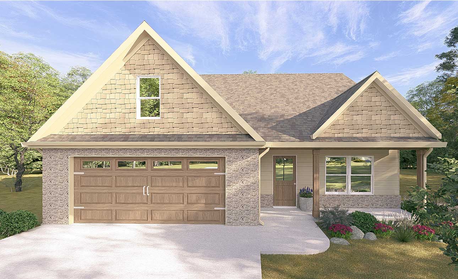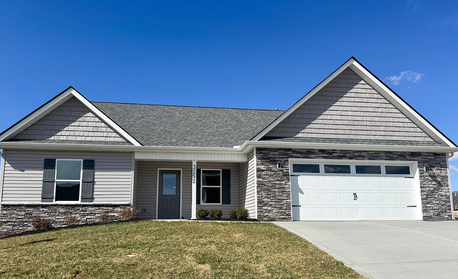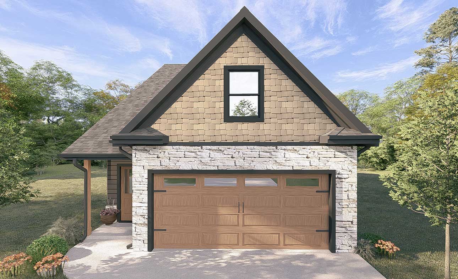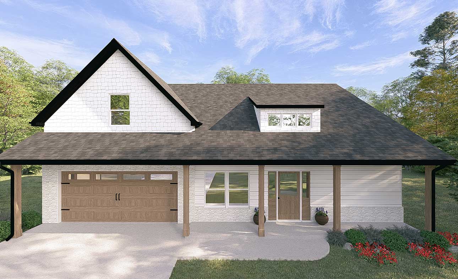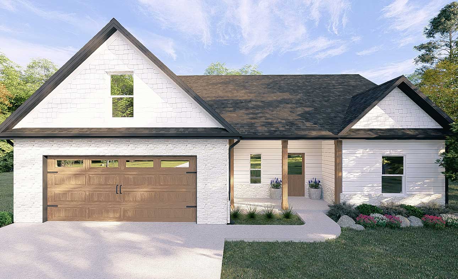-
 4 Bedrooms
4 Bedrooms -
 2.5 Bathrooms
2.5 Bathrooms  2,144 - 2,623 Livable Area
2,144 - 2,623 Livable Area Two Story
Two Story 2 Car Garage
2 Car Garage
Luxurious Living with Open Spaces and Vaulted Ceilings
Welcome to The Westin, one of our largest and most spacious home plans, offering 2,544 square feet of beautifully designed living space. This stunning home features 4 bedrooms and 2.5 baths, providing plenty of room for family and guests.Floor Plan Options & Front Elevation Variations
We often offer a variety of options for our home plans to help you customize your dream home to fit your unique needs and preferences. Not all front elevation variations and floor plan options are available in all communities and locations. Some options may be limited by the plat, lot size, location, or other variables. Please contact our sales team at (865) 850-2117 for more information about available options for specific plans and communities.
Note: Images shown in the gallery above for this floor plan may include photos of multiple homes, different front elevation variations, and various floor plan options which may not be available at all locations or communities.
 Architectural Excellence
Architectural ExcellenceA spacious layout featuring a combined open kitchen and dining area, perfect for hosting and daily living. The family room with vaulted ceilings creates a dramatic focal point, enhancing the home’s sense of openness, while the smart layout optimizes living space for functionality and style.
 Main Level Living Space
Main Level Living SpaceThe main level boasts a combined open kitchen and dining room that enhances the flow of the home, with the family room featuring vaulted ceilings for a grand, airy feel. The smart layout ensures the space is perfect for both casual living and more formal entertaining.
 Upper Level Living Space
Upper Level Living SpaceThe upper level is home to all four spacious bedrooms, providing a private sanctuary for family members. The thoughtful layout maximizes space and ensures a restful environment, with easy access to the main floor for socializing and entertainment.
 Premium Features
Premium FeaturesBuyers of the Westin plan can personalize their home with a variety of premium finishes and materials. From flooring and cabinetry to fixtures and exterior details, customization options let you create a space that fits your unique style.
 Available Communities
Available Communities
