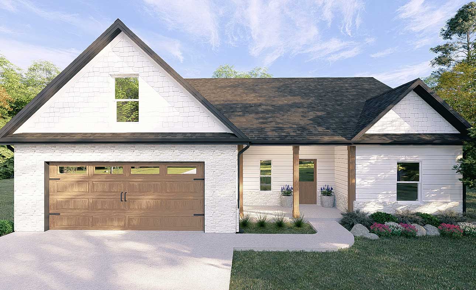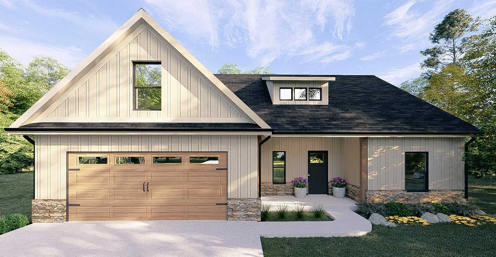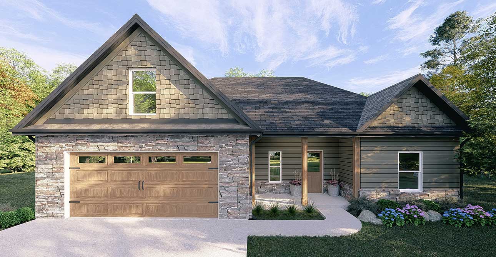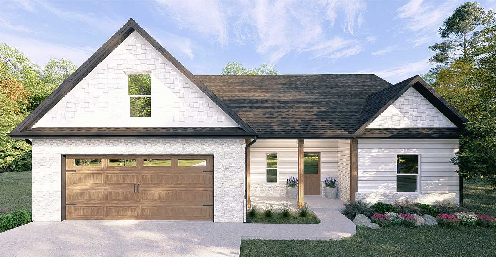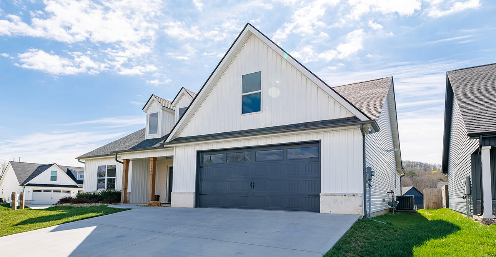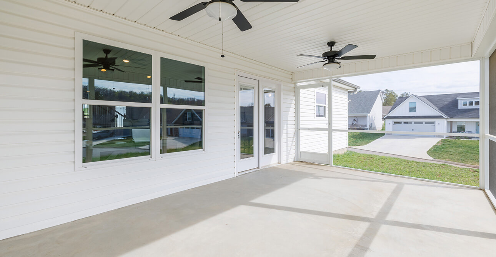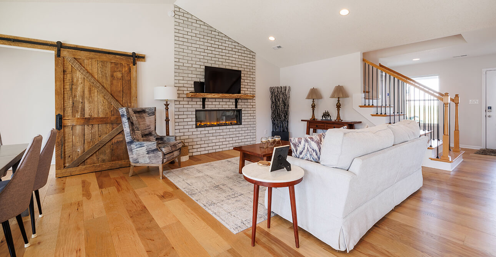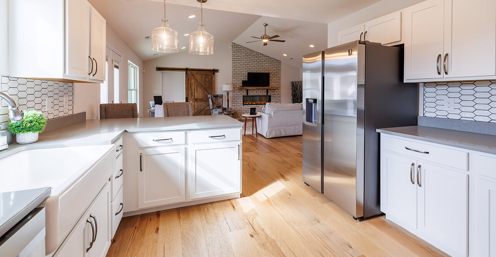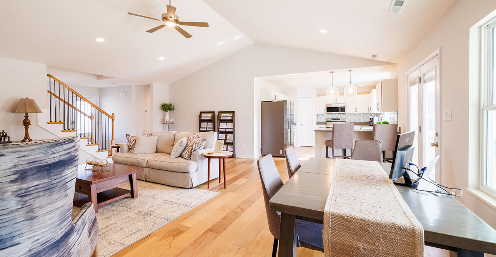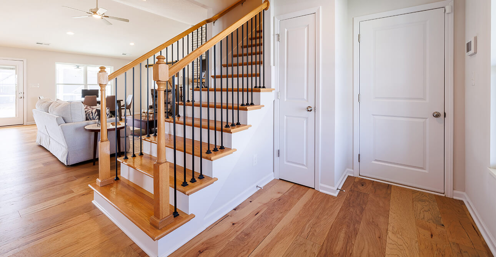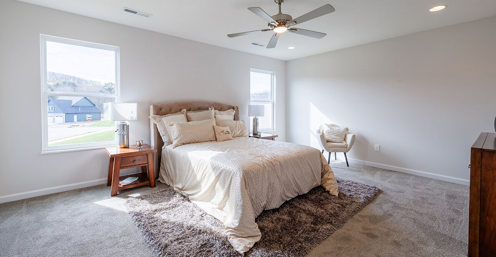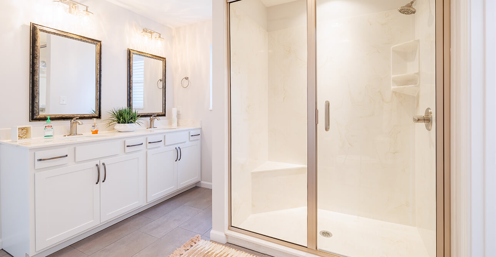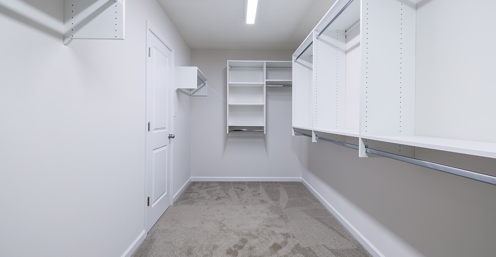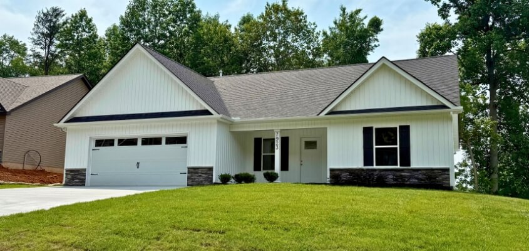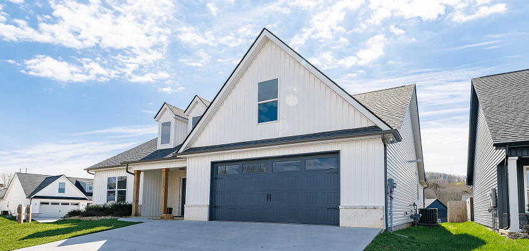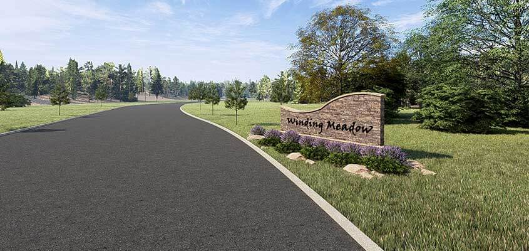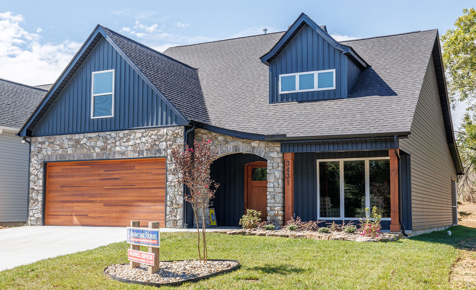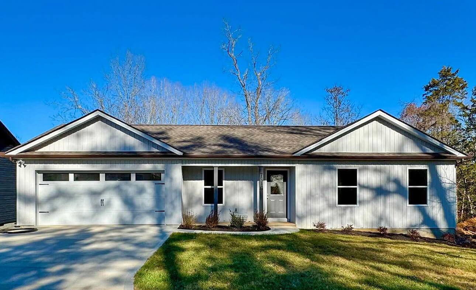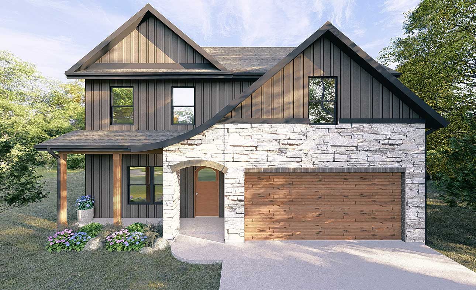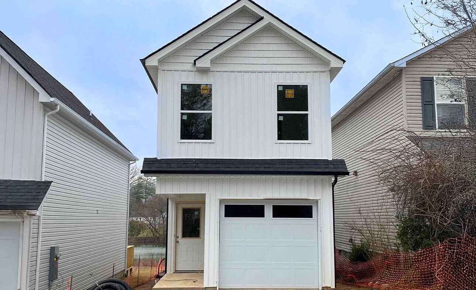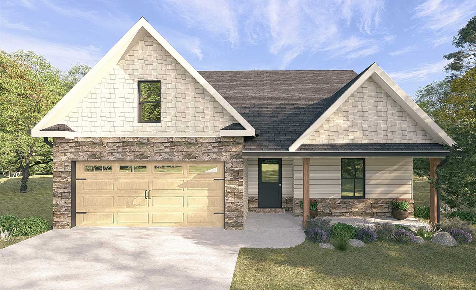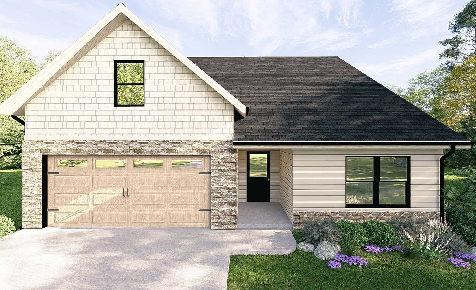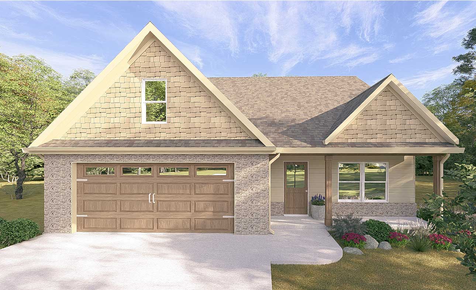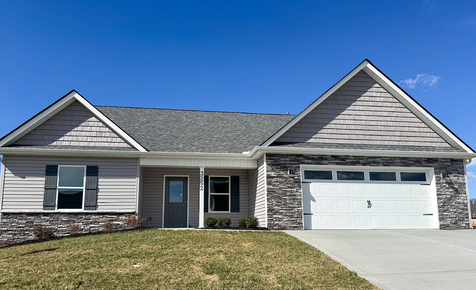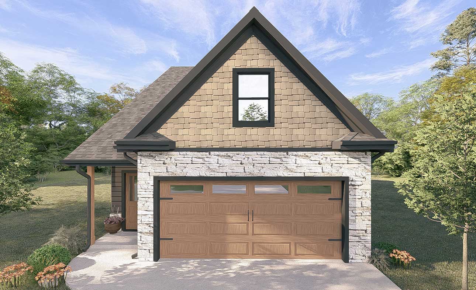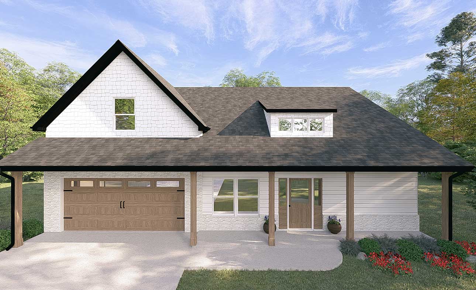-
 3 Bedrooms
3 Bedrooms -
 2 Bathrooms
2 Bathrooms  1,727 - 1,857 Livable Area
1,727 - 1,857 Livable Area Two Story
Two Story 2 Car Garage
2 Car Garage
A Perfect Blend of Style, Comfort, and Functionality
Welcome to The Muirfield, a beautifully designed two-story home offering 2,167 square feet of spacious living. With 3 bedrooms and 2 bathrooms, this floorplan seamlessly blends comfort and functionality.Floor Plan Options & Front Elevation Variations
We often offer a variety of options for our home plans to help you customize your dream home to fit your unique needs and preferences. Not all front elevation variations and floor plan options are available in all communities and locations. Some options may be limited by the plat, lot size, location, or other variables. Please contact our sales team at (865) 850-2117 for more information about available options for specific plans and communities.
Note: Images shown in the gallery above for this floor plan may include photos of multiple homes, different front elevation variations, and various floor plan options which may not be available at all locations or communities.
 Architectural Excellence
Architectural ExcellenceThe Muirfield boasts an open-concept layout that combines the living room, dining room, and kitchen into one expansive space, perfect for daily living and entertaining. The thoughtful design includes a first-floor primary suite for added privacy and convenience, while the second floor features two spacious bedrooms, maximizing both functionality and comfort.
 Main Level Living Space
Main Level Living SpaceThe Muirfield offers the ultimate in main-level convenience with a spacious primary suite located on the first floor, along with the open-concept living room, dining room, and kitchen.
 Upper Level Living Space
Upper Level Living SpaceThe second floor of the Muirfield features a versatile bonus room that can easily be transformed into an office, playroom, or additional living space to suit your needs.
 Premium Features
Premium FeaturesBuyers of the Muirfield plan can personalize their home with a variety of premium finishes and materials. From flooring and cabinetry to fixtures and exterior details, customization options let you create a space that fits your unique style.
 Available Communities
Available Communities
