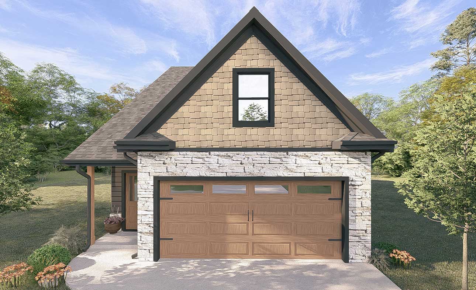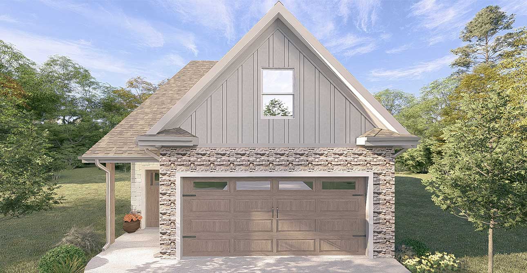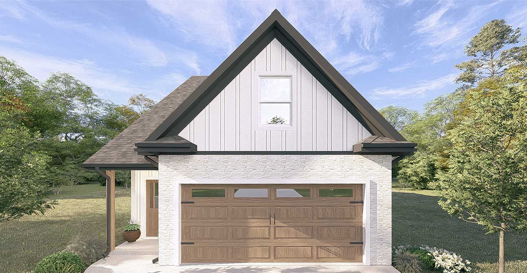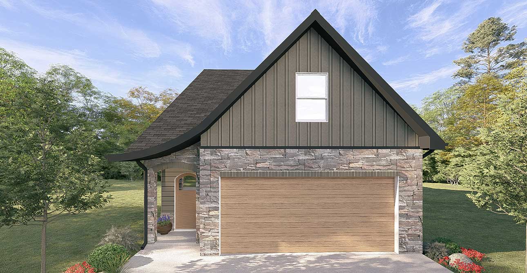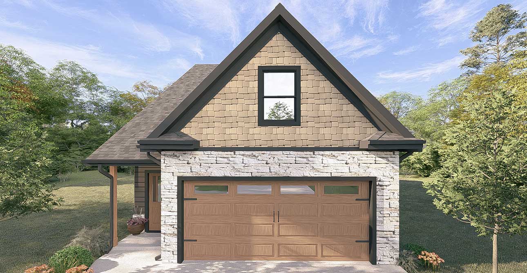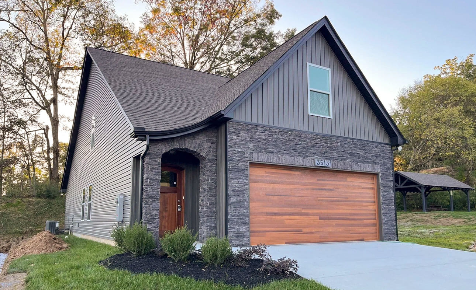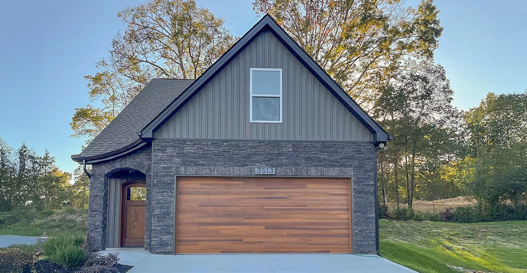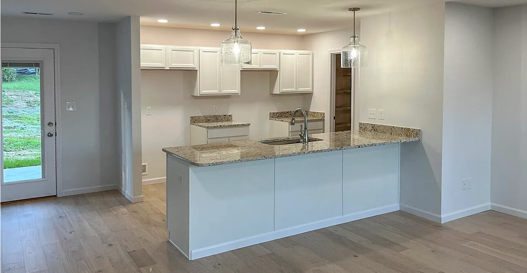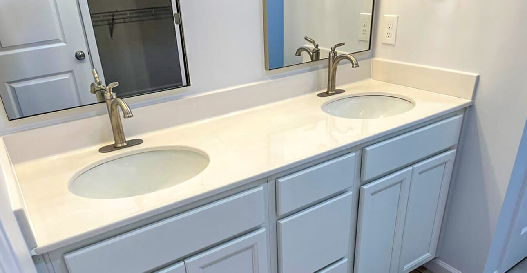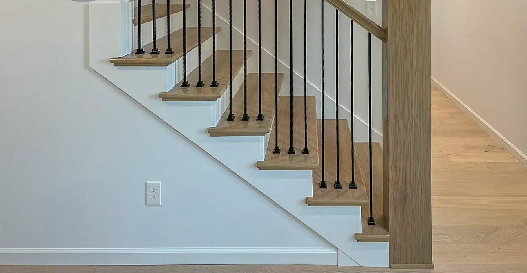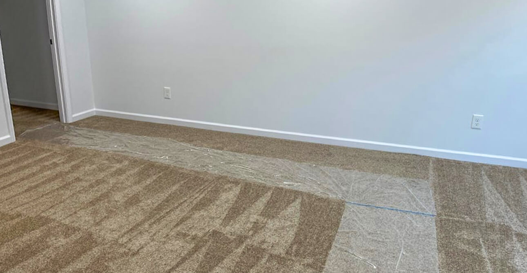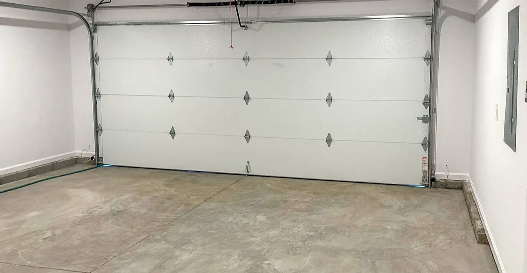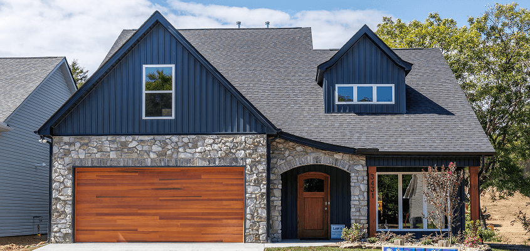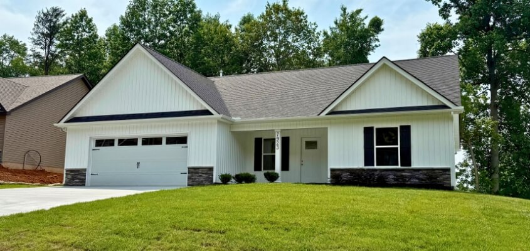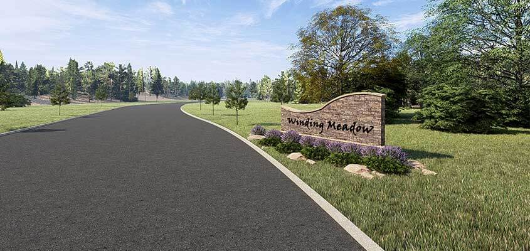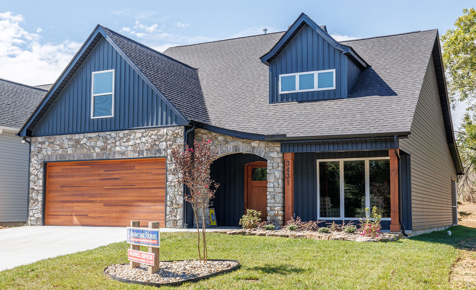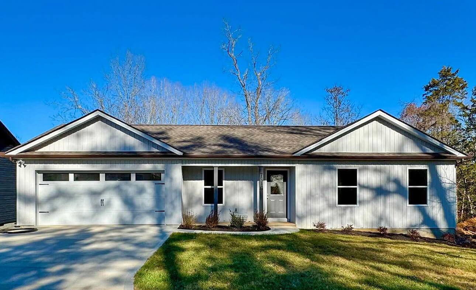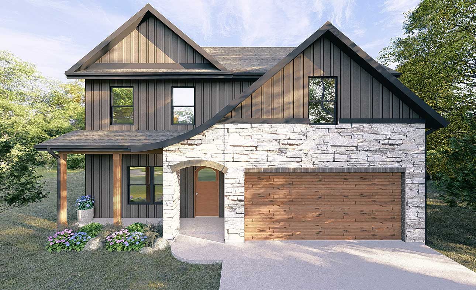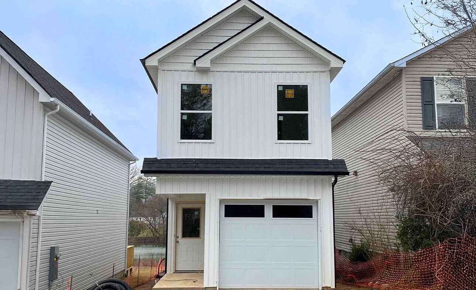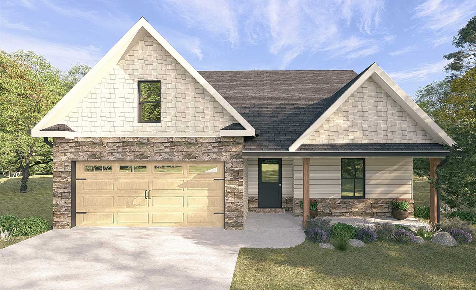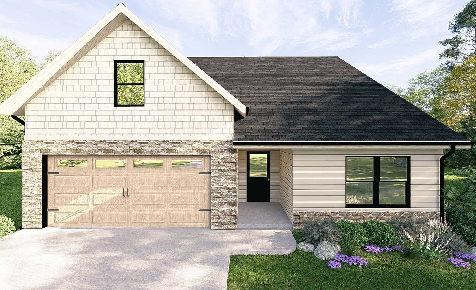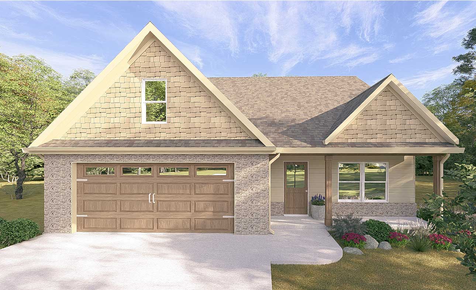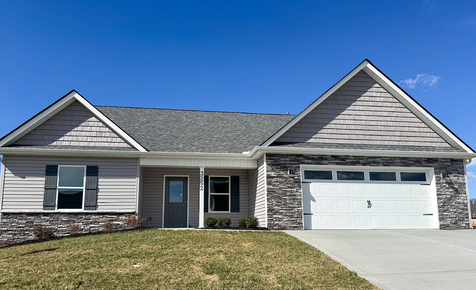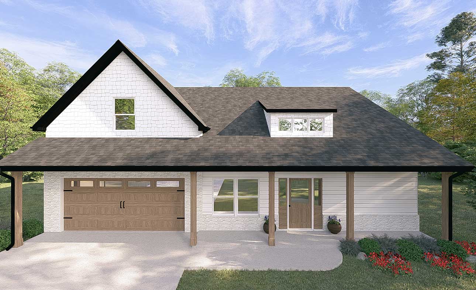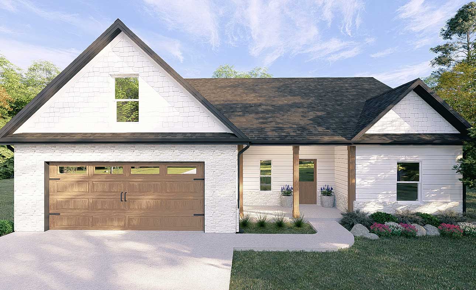-
 3 Bedrooms
3 Bedrooms -
 3.5 Bathrooms
3.5 Bathrooms  2,050 Livable Area
2,050 Livable Area Two Story
Two Story 2 Car Garage
2 Car Garage
Where Modern Design Meets Ultimate Comfort
Welcome to The Aspen, a beautifully crafted two-story home that perfectly blends contemporary elegance with functional living. With 2,450 square feet of meticulously designed space, this home offers a luxurious yet practical layout for modern living.
Floor Plan Options & Front Elevation Variations
We often offer a variety of options for our home plans to help you customize your dream home to fit your unique needs and preferences. Not all front elevation variations and floor plan options are available in all communities and locations. Some options may be limited by the plat, lot size, location, or other variables. Please contact our sales team at (865) 850-2117 for more information about available options for specific plans and communities.
Note: Images shown in the gallery above for this floor plan may include photos of multiple homes, different front elevation variations, and various floor plan options which may not be available at all locations or communities.
 Architectural Excellence
Architectural ExcellenceThe Aspen’s thoughtful layout maximizes space and flow, with an open-concept design that connects living, dining, and kitchen areas, creating a seamless and functional living environment.
 Main Level Living Space
Main Level Living SpaceEnjoy the convenience of everything you need on one level, including the primary bedroom, living spaces, and easy access to all amenities, providing comfort and ease in daily living.
 Upper Level Living Space
Upper Level Living SpaceThe second floor features additional bedrooms, a study, and a versatile bonus area, offering privacy and flexibility for family needs or extra space for work and play.
 Premium Features
Premium FeaturesBuyers of the Aspen plan can personalize their home with a variety of premium finishes and materials. From flooring and cabinetry to fixtures and exterior details, customization options let you create a space that fits your unique style.
 Available Communities
Available Communities
